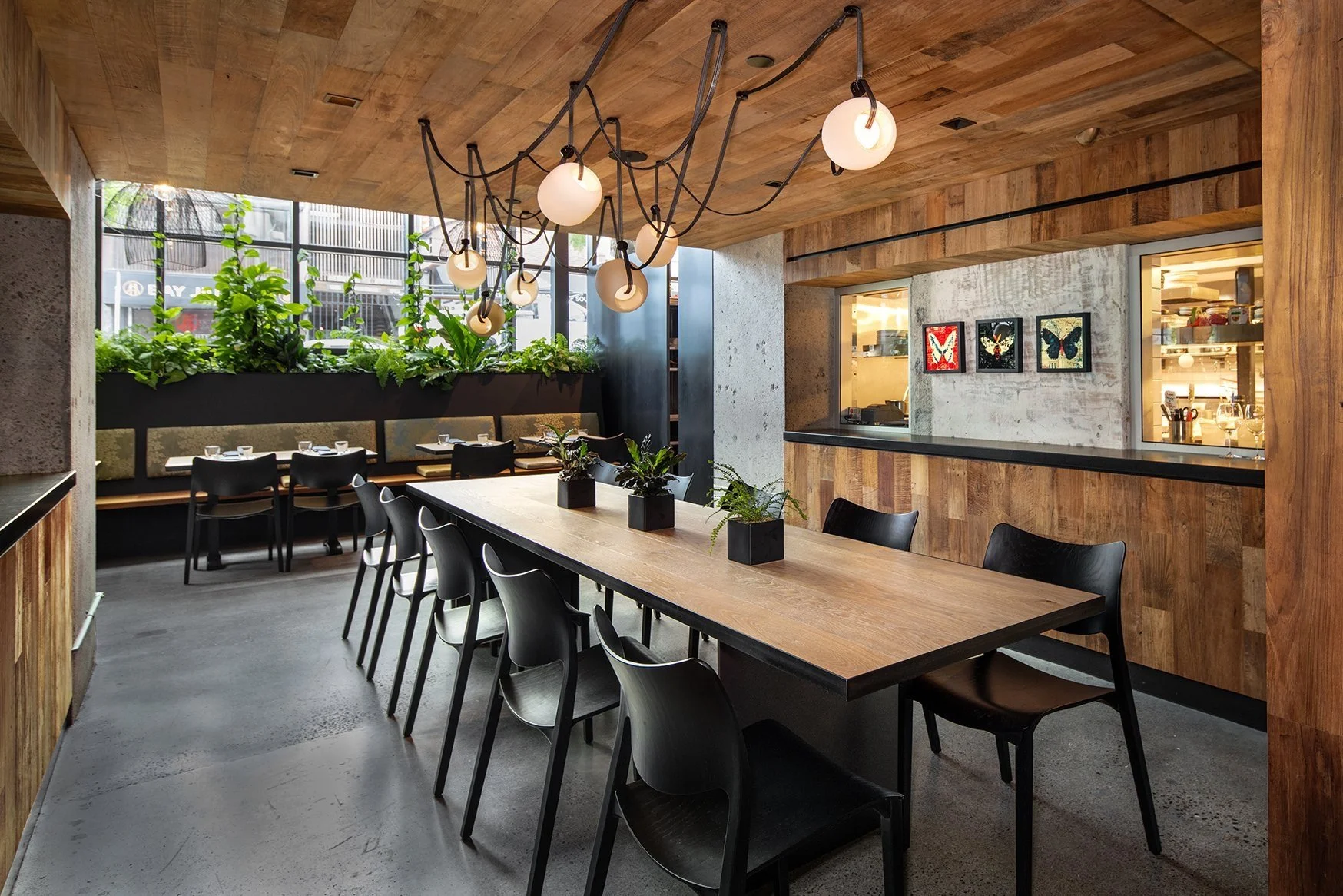Studio Ovo is an architectural design practice in the San Francisco Bay Area offering full design services for residential, restaurant, and commercial clients. We are woman-owned, minority owned, supportive of local artists and fabricators, and committed to collaboration, resourcefulness, and innovative, sustainable re-use of materials.






